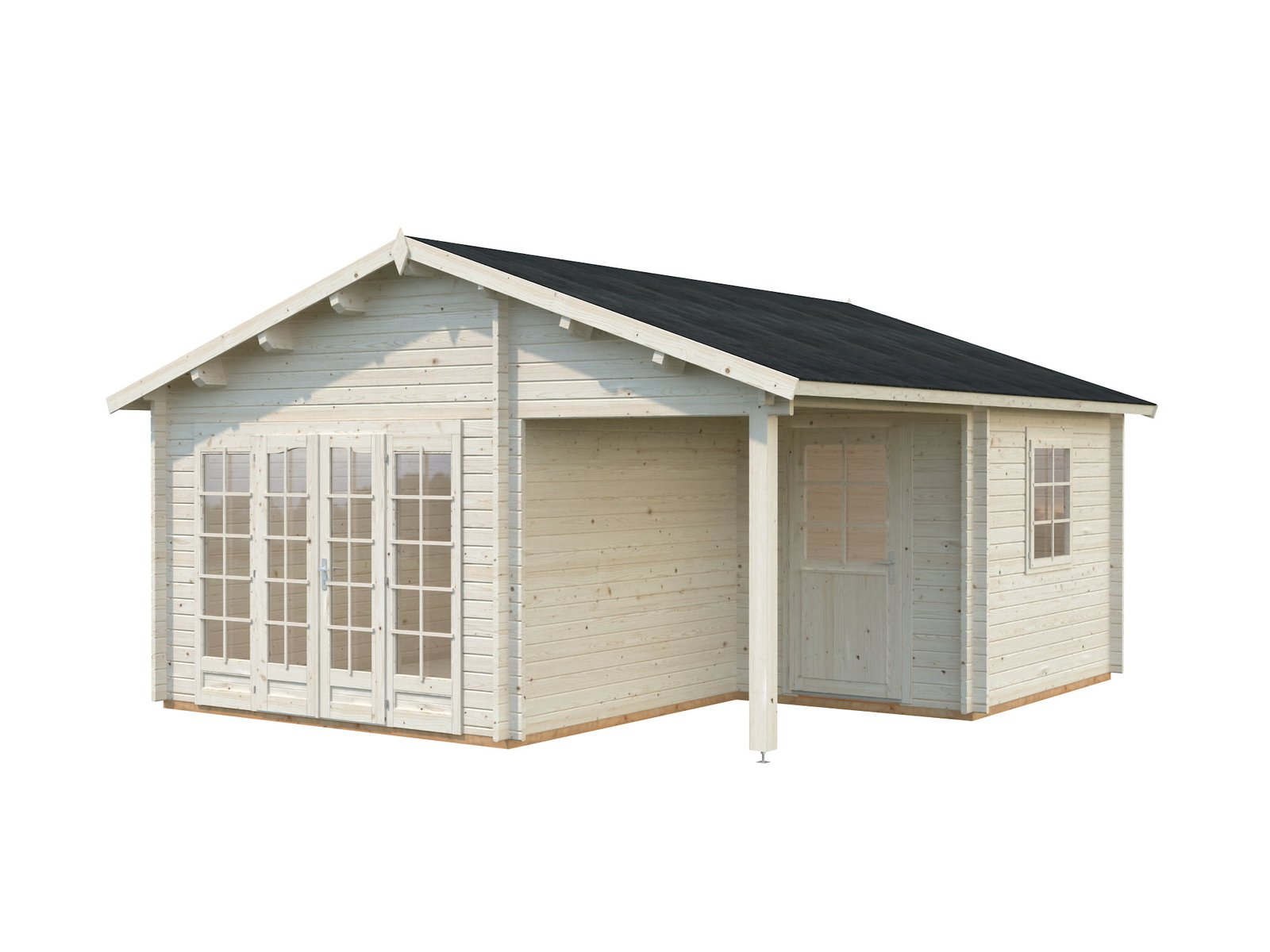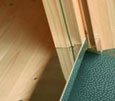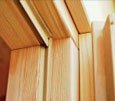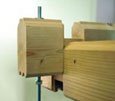Irene (21.9 sqm + 5.2 sqm) summer house with porch
Irene (21.9 sqm + 5.2 sqm) has a roughly square floor plan but an L-shaped interior plus a covered porch area. With four large windows (including two window doors) and a separate side door and window, this summer timber summer house has lots of scope for different uses. Part storage area at the back and relaxing lounge at the front, office at one end and gym at the other – it’s a very practical, and stylish building.
While we’re on the subject of practical details, the layout of this summer house with porch is reversible. So depending on the design of your garden, the side area and porch can be constructed on either side of the main living space. And the covered entrance porch increases the options for garden living – it’s a fine place for children to play out of the full sun, a sheltered spot for a deckchair, or sitting out in the rain on a warm day.
This large timber summer house is constructed from sturdy 44mm solid timber, with real glass windows and solid wood floor. The thickness of the timber and double-glazed make this summer house with porch suitable for all-year-round use. Rubber seals and silicone keep out draughts, and rugs and soft furnishings would make it a cost office in winter, as well as a place to entertain in summer.
Other details that add to the attractive look and practical design include adjustable hinges on the classic front-opening doors; durable stainless steel door sill; cylinder locks; and wooden window gutters.
If you have any questions about ordering, delivery, building and maintaining a cabin, why not view our frequently asked questions, or you could call for a chat; we’re always happy to help. Just so you know, all prices on the GardenLife Log Cabins website include VAT and UK mainland delivery (Northern Ireland, islands and more remote northern regions being the exception; please get in touch when ordering a timber building for delivery charges to these areas).




























Reviews
There are no reviews yet.