Ella (13.1 sqm) two room summer house with roof extension
This two room summer house with roof extension really is a versatile and attractive design and would make a great addition to any garden. The summer house is a flat roof design with small gradient to allow water run off the roof.
Ella 13.1 sqm also has two rooms which can be put to use as you wish; home office and kids den, summer house and garden storage, or workshop and games room. The floor area of the main room is 8.7 sqm and the smaller room 4.4 sqm. Other features of the cabin include 28mm thick solid timber walls, 19mm floor and roof boards as well as a stainless steel door threshold.
Please note that the building is delivered untreated (the pictures above are for illustration purposes only). We can offer a dip treatment on this summer house, and we would recommend as a base treatment for the building. Treatment colour options are either brown, grey or clear.
The summer house can also be supplied untreated but it will need the application of a preservative stain once constructed to give protection from the elements. If you would like a small canopy extension this can also be added and provides approximately 3.9 sqm of outside storage space. This can be useful to keep the worst of the elements off garden equipment during the summer, or as a log storage area during the winter.
What does the price cover? VAT and free UK mainland delivery (exceptions include Northern Ireland, islands and more remote northern regions; please feel free to get in touch with GardenLife Log Cabins for a delivery quote if this relates to you). What about cabin delivery, timber treatment, how to build the cabin and the 5 year warranty? Answers to these questions can all be found here.


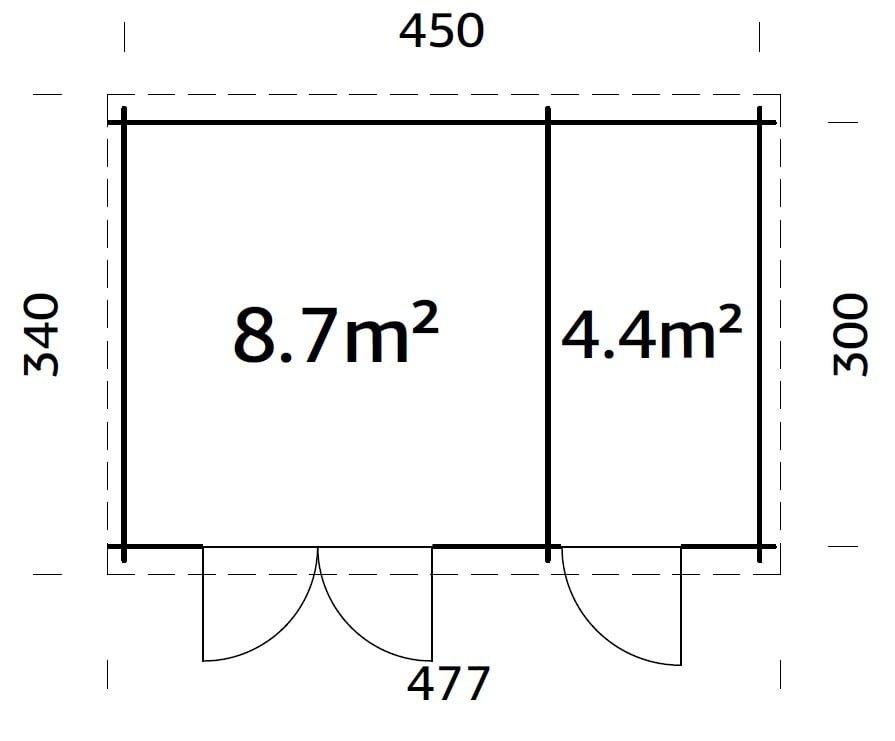
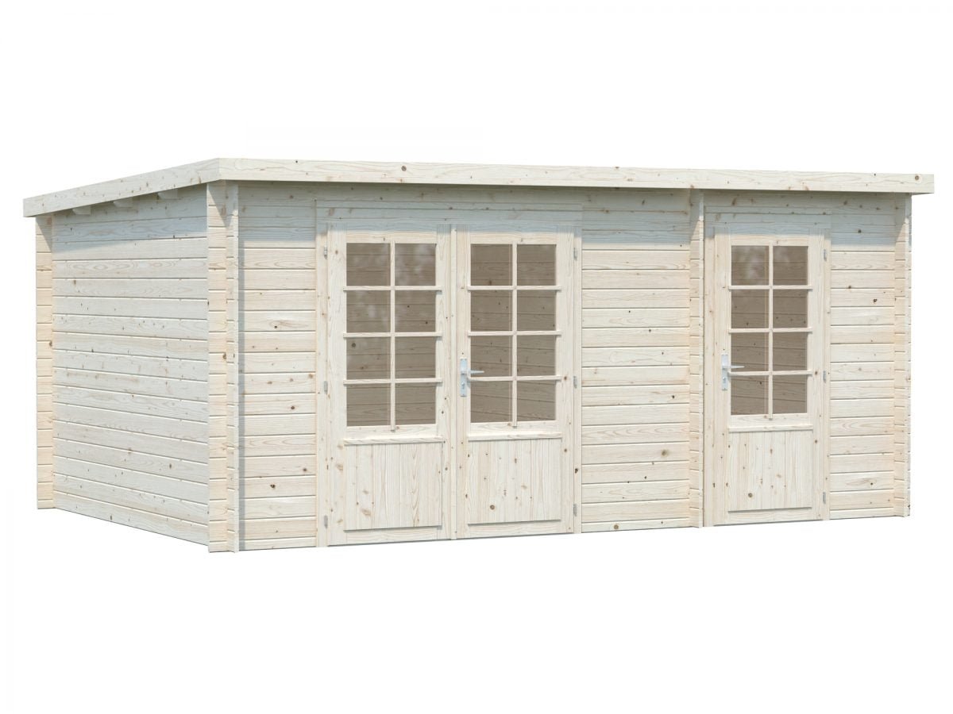
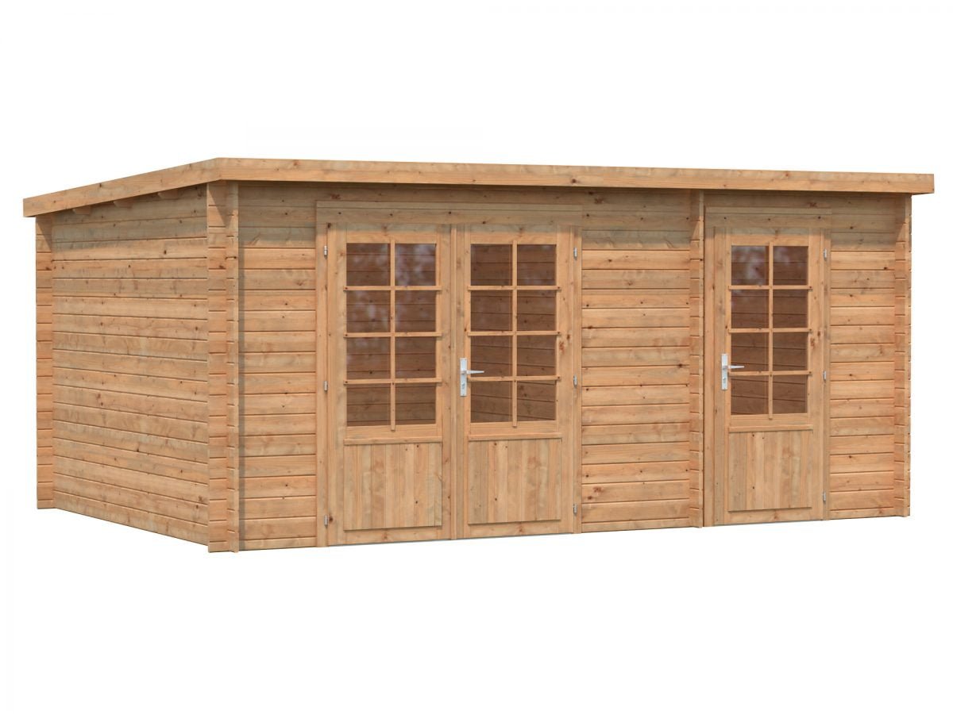




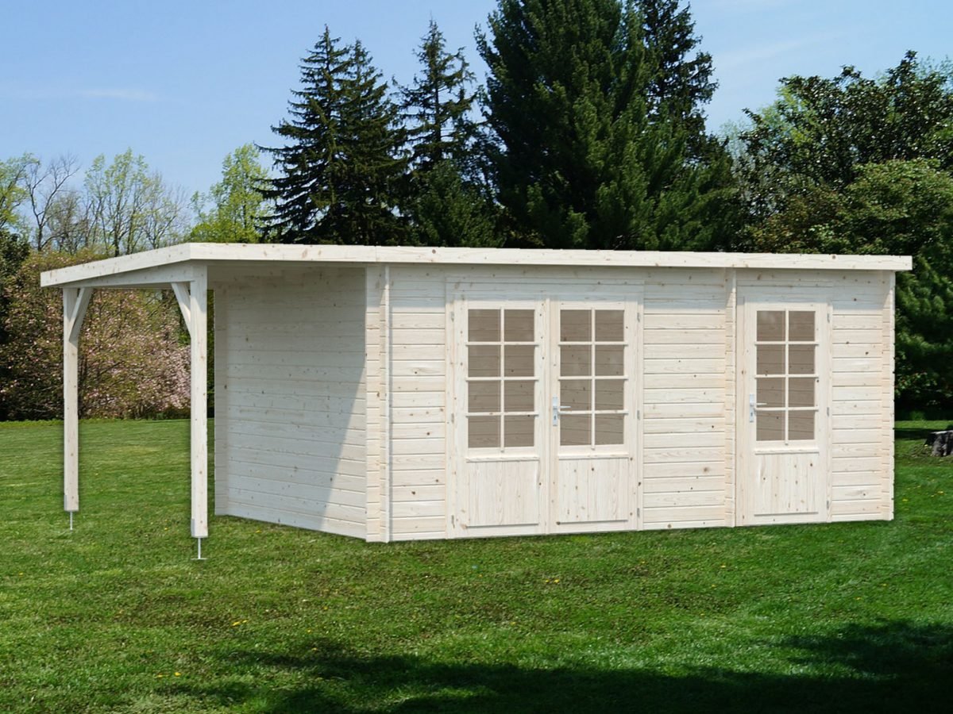
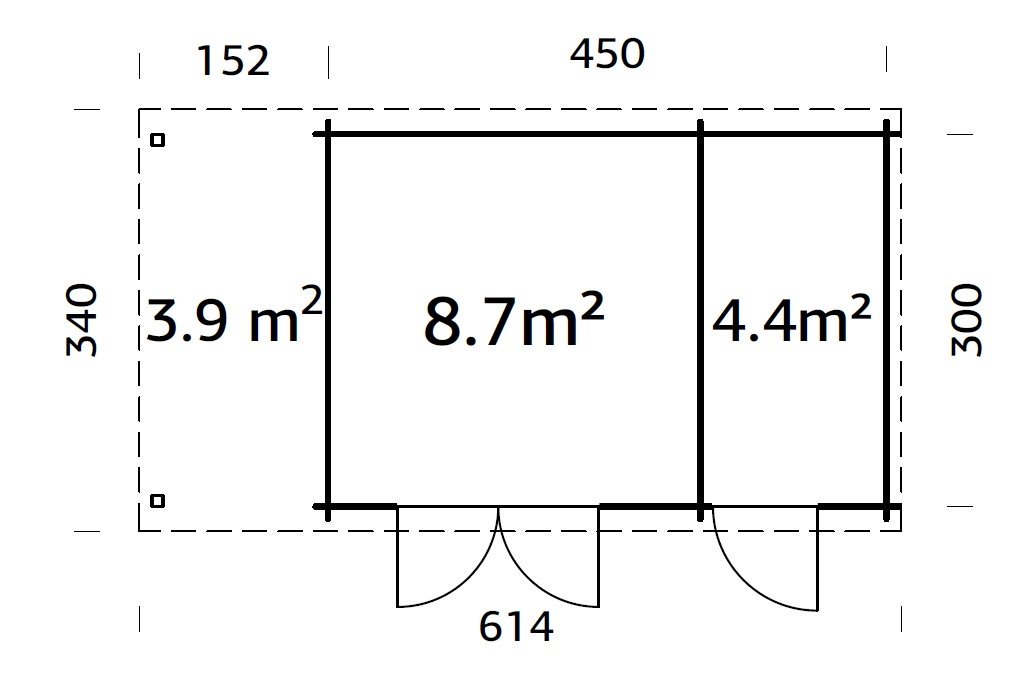

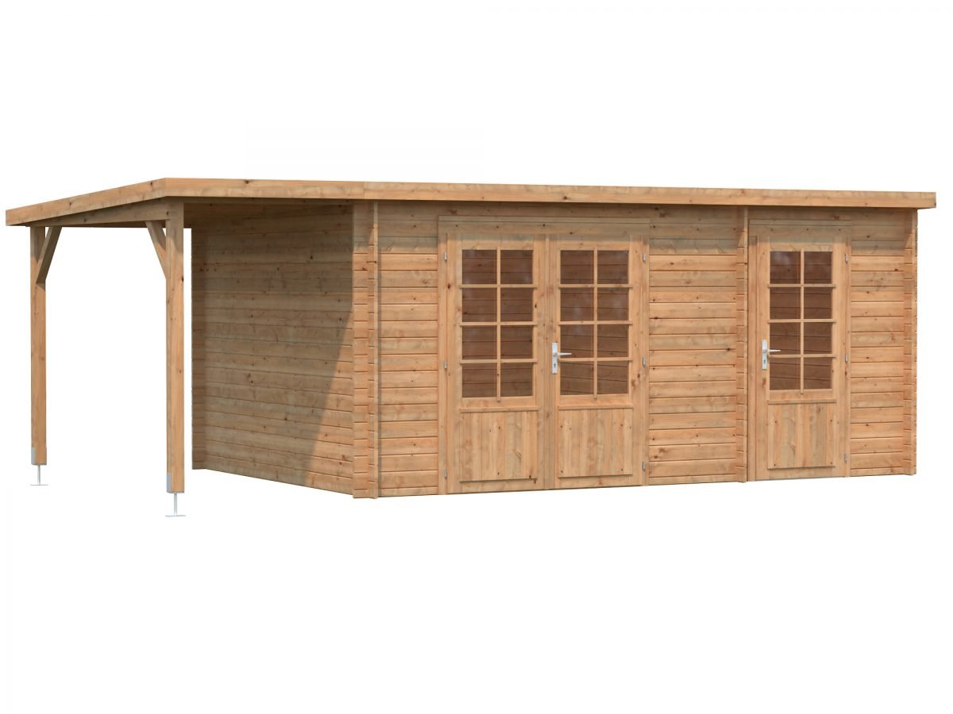

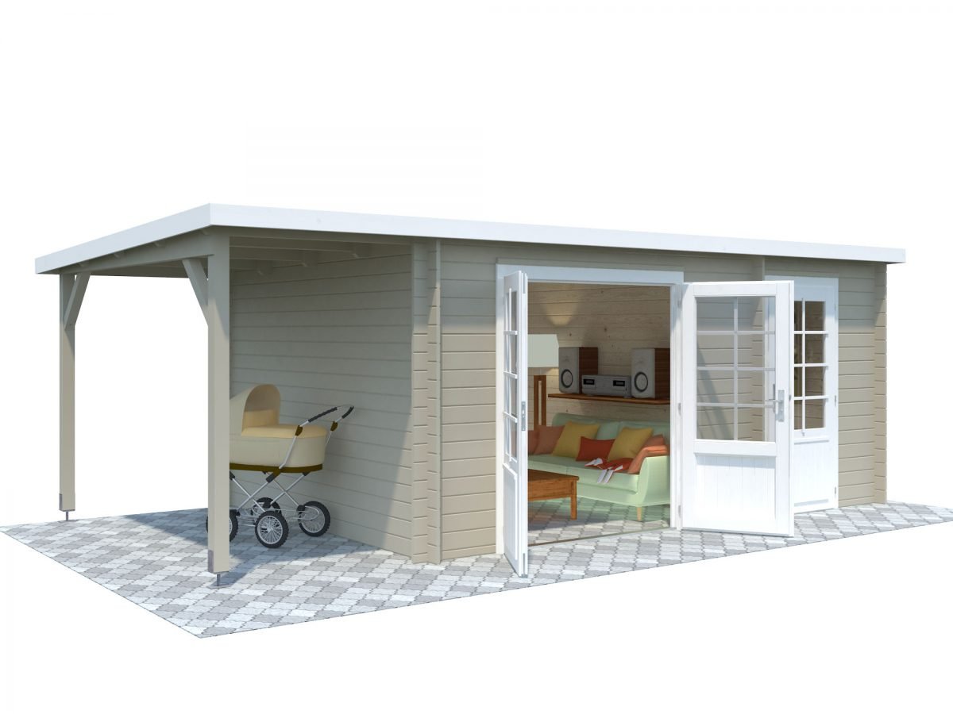





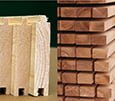





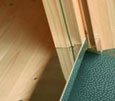
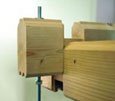
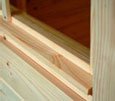



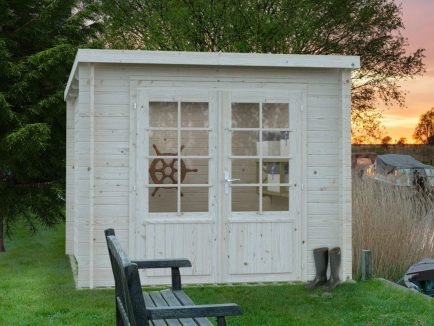



Reviews
There are no reviews yet.