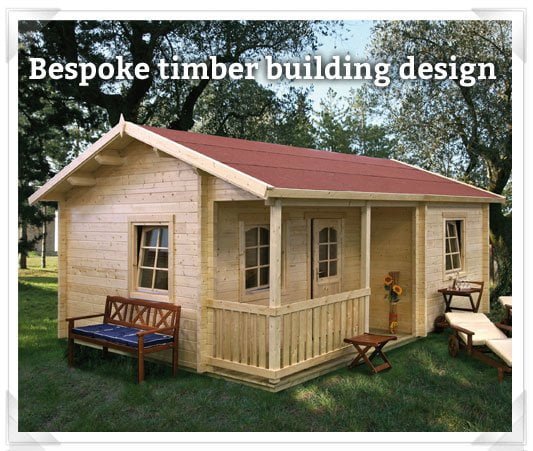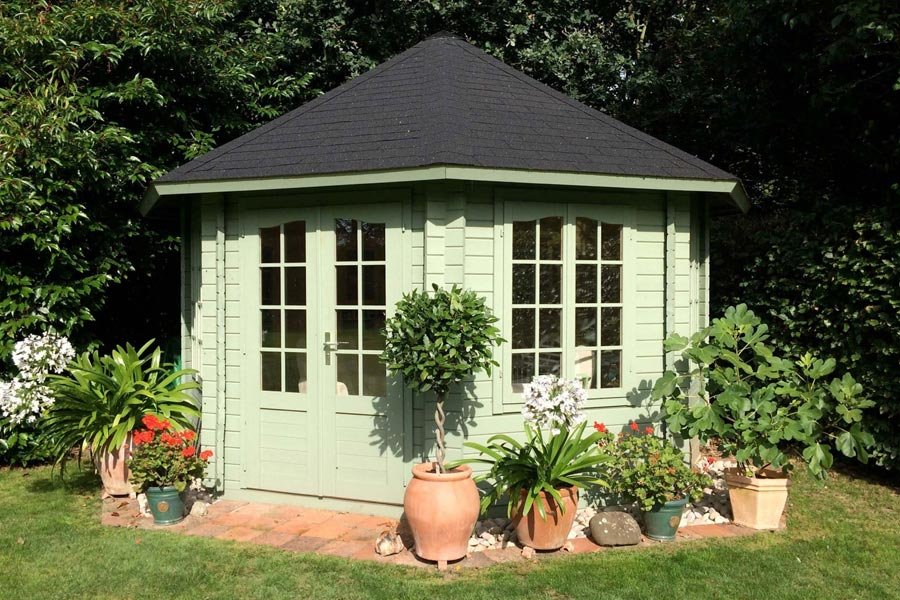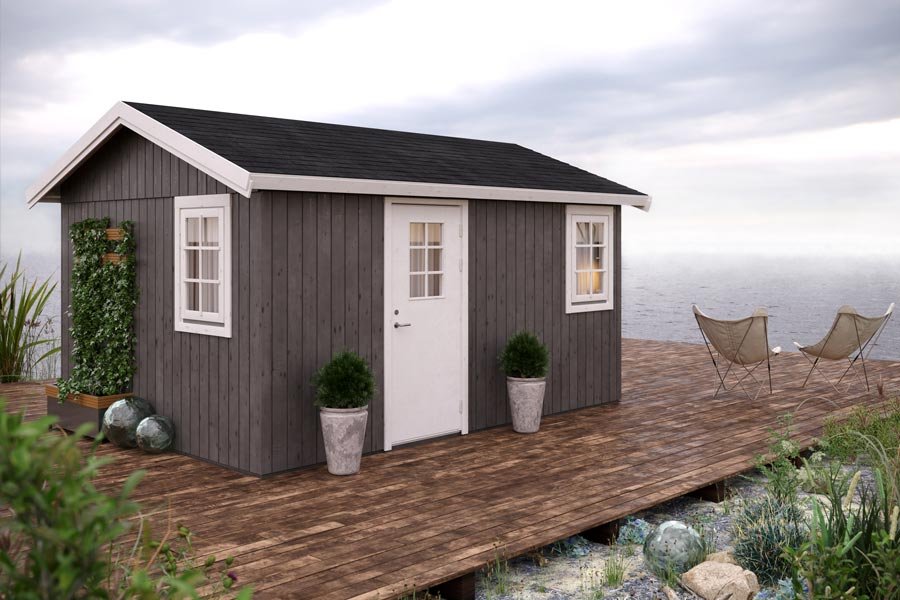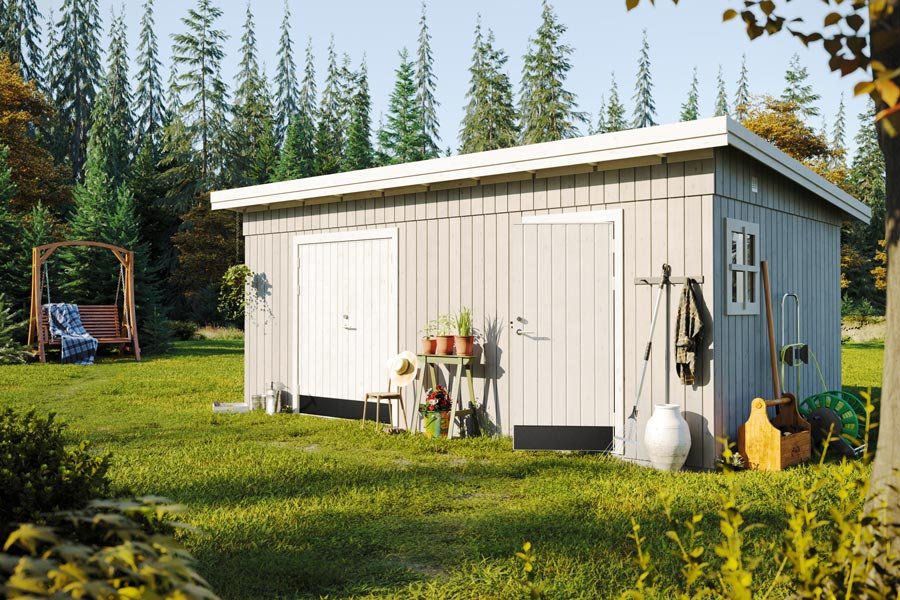It’s great to dream. Stuck in traffic or unable to get a seat on train, your thoughts turn to different lifestyles. An office in your back garden. Setting up your own cafe or online business. A log cabin in the countryside.
But really these thoughts don’t have to be dreams. Thanks to technology, the internet and wifi, you can work from pretty much anywhere. You can also find brilliant ideas and inspiration online for starting your own business, building an online empire from your back garden, changing to a job that would let you move out of the city, or simply transforming your home and garden.
Many of GardenLife’s customers have used our timber garden buildings to turn their daydreams into reality – from setting up a stunning home office, to gaining an art studio or a dining space for 16. And the different designs on our website cater for all tastes and all purposes. Occasionally a customer comes along who wants something a bit different however – maybe bigger than even our largest log cabin. Or with thicker timber. Or that blends different designs and uses together – a garage and office combined, or a two-roomed teenage hangout.
The good news is that we are happy to help. In addition to all the various timber garden buildings on our website, GardenLife offer a bespoke timber building service that really does bring daydreams to reality.
Our custom-built projects have included timber shops and cafes; lodges with several bedrooms or features such as balconies; eco-friendly timber offices; large log cabins and wonderful garden rooms. The versatility, durability and beauty of timber is so great that it’s possible to do some inspirational cabin projects without having to sign away months or years of your life and earnings.
As an alternative to going completely bespoke, it may also be possible to adapt one of our standard timber building designs by purchasing extra doors, windows or internal walls.
Designing a bespoke timber building
To design and manufacture a bespoke timber garden building, GardenLife first need a rough floor plan showing the size, number of rooms, and approximate position of doors and windows.
Other information is useful too – say, you like two different designs on our website and want to blend them together. Or love a specific design but want to add another room or change the specifications – for example, we recently manufactured a version of our Laggan garden room with 88mm timber. All those details will help us work out an initial price estimate.
We also have a few basic requirements for our bespoke designs:
- The floor area must be at least 12m square
- We can only do square or rectangular bespoke designs. Unfortunately, we cannot do bespoke versions of octagonal or corner designs (though if you look around the GardenLife website, you’ll find these do come in several sizes and dimensions, so there is already plenty of choice)
- Log thicknesses can be: 44mm, 70mm, 88mm, 114mm or, an amazing, 134mm
- Doors and windows must be double-glazed (though there is a choice of glass thicknesses)
So, with those few minimum requirements in mind, it’s time to start dreaming. Look at magazines, websites, TV programmes other people’s back gardens, and all around you, to start planning and thinking. The home office that you spot on Pinterest or the log cabin holiday home that you see on your travels could easily feature in your life too! All you need do is get in touch with us and tell us your requirements.












